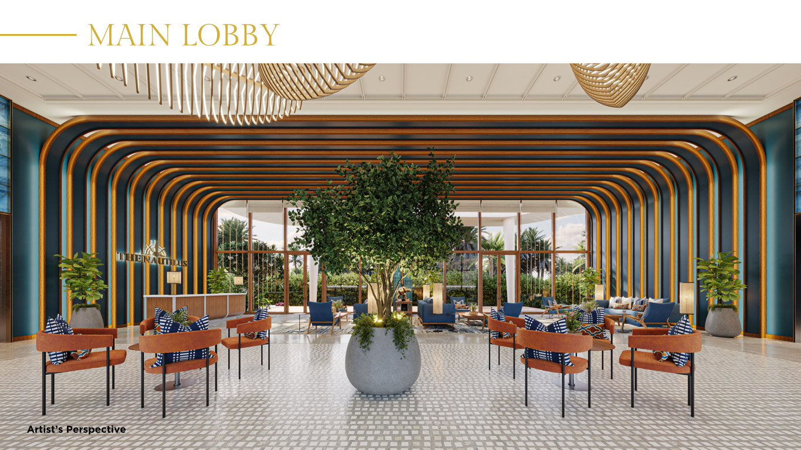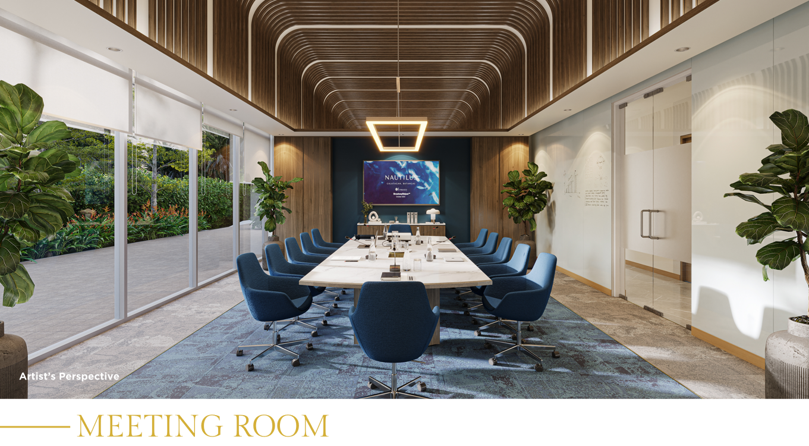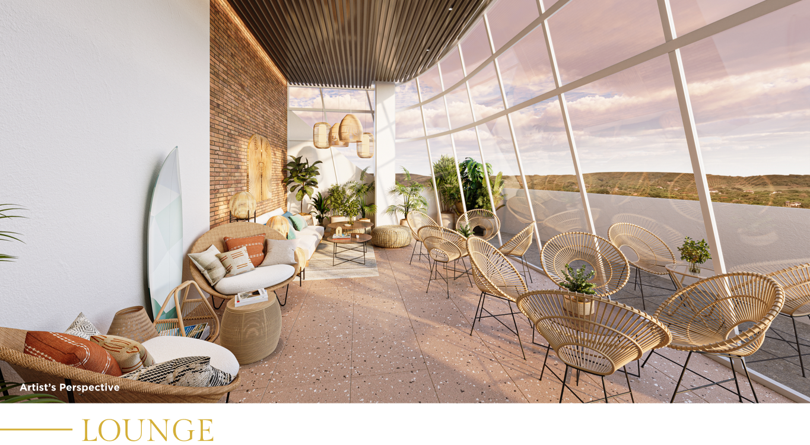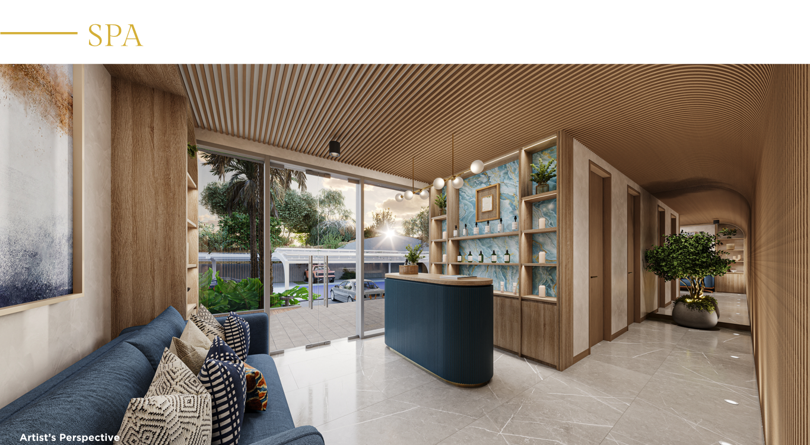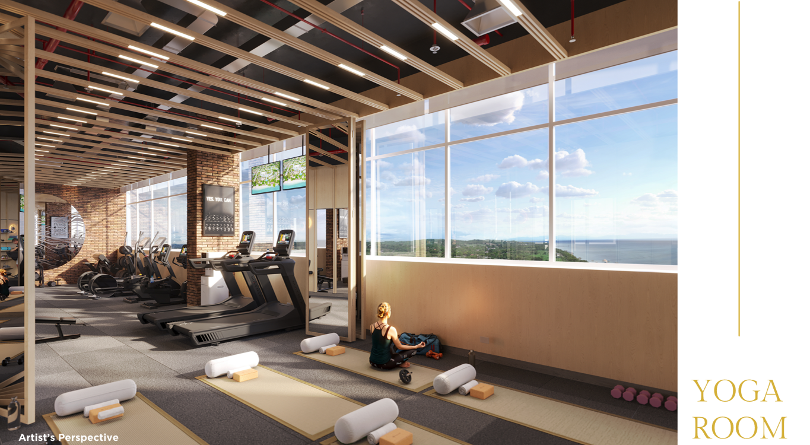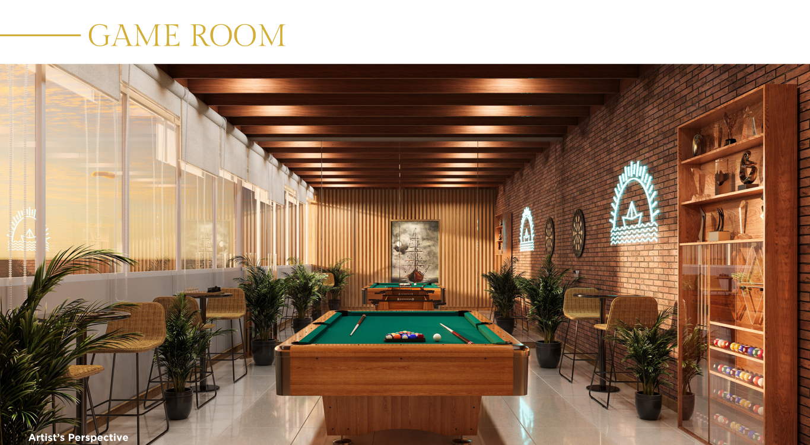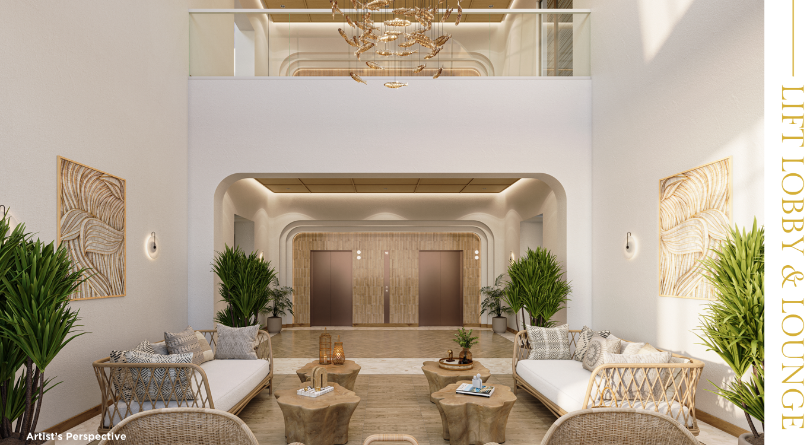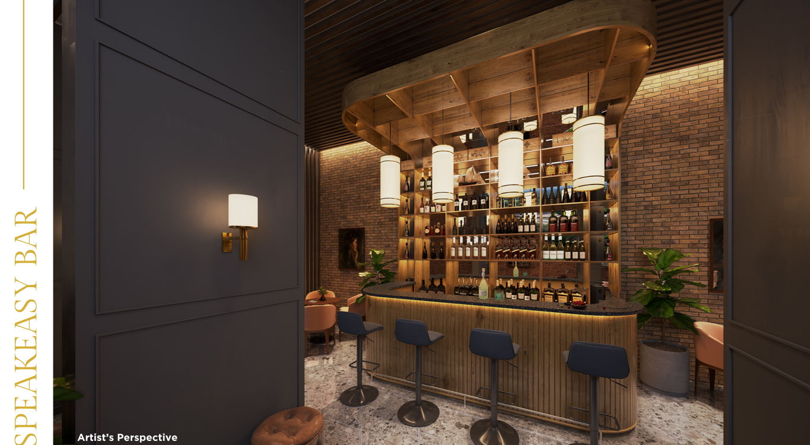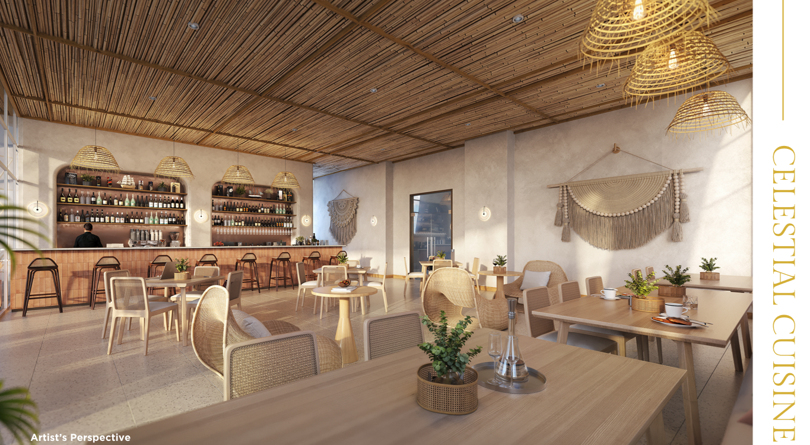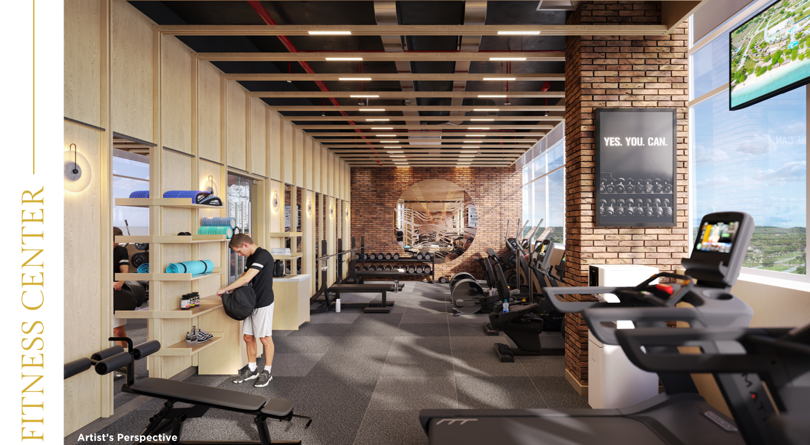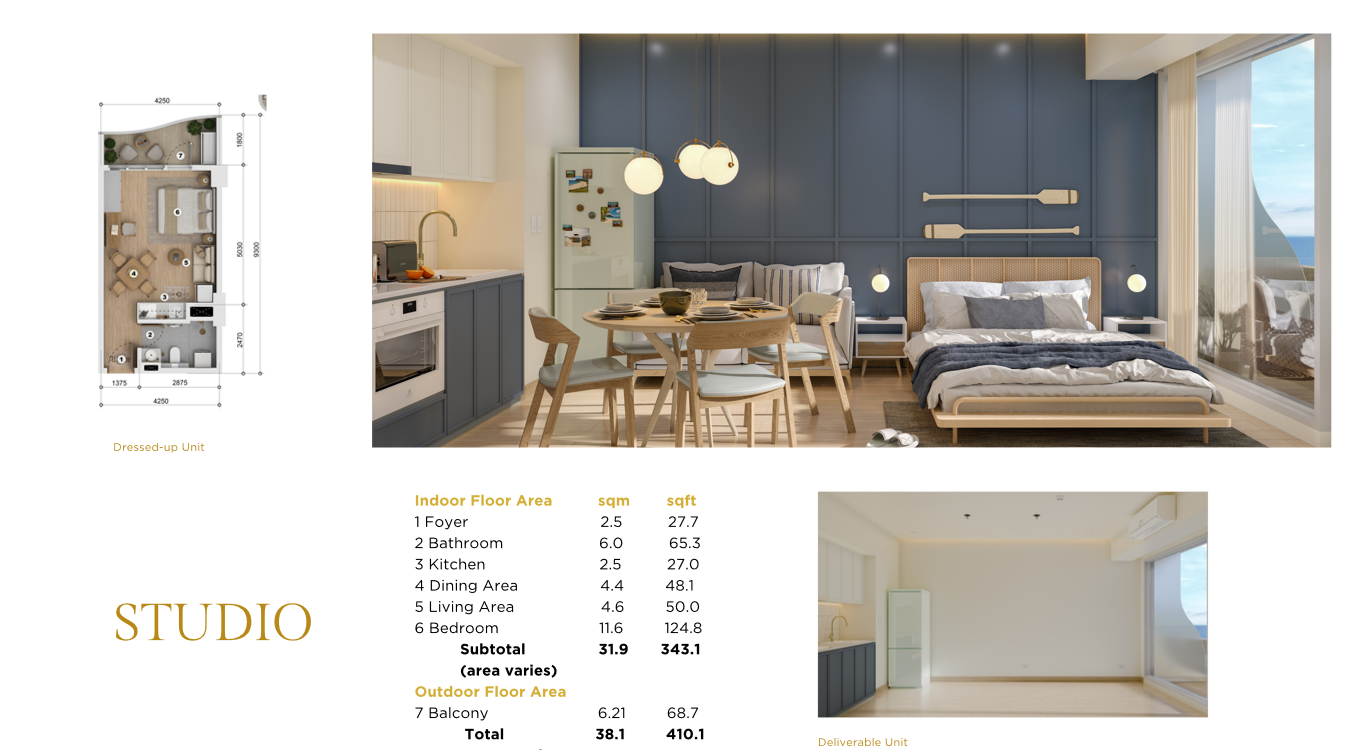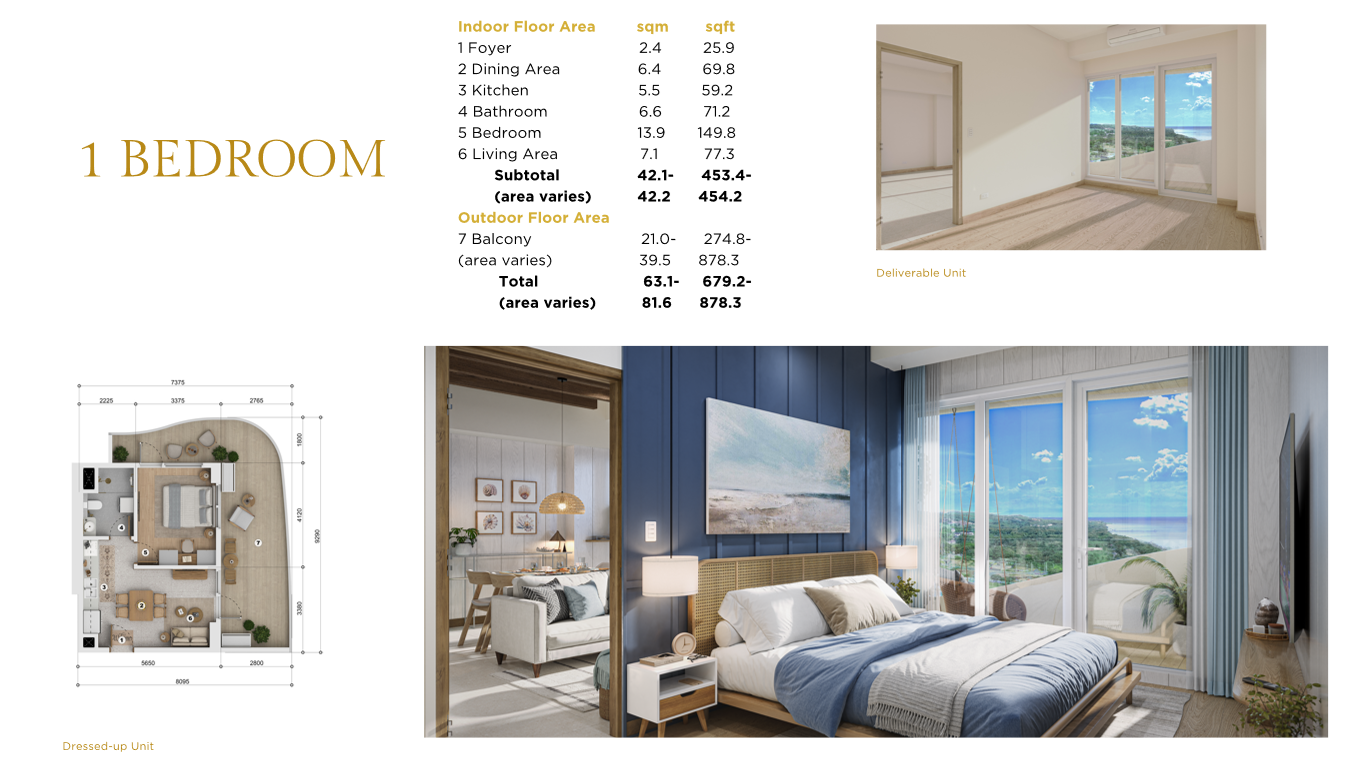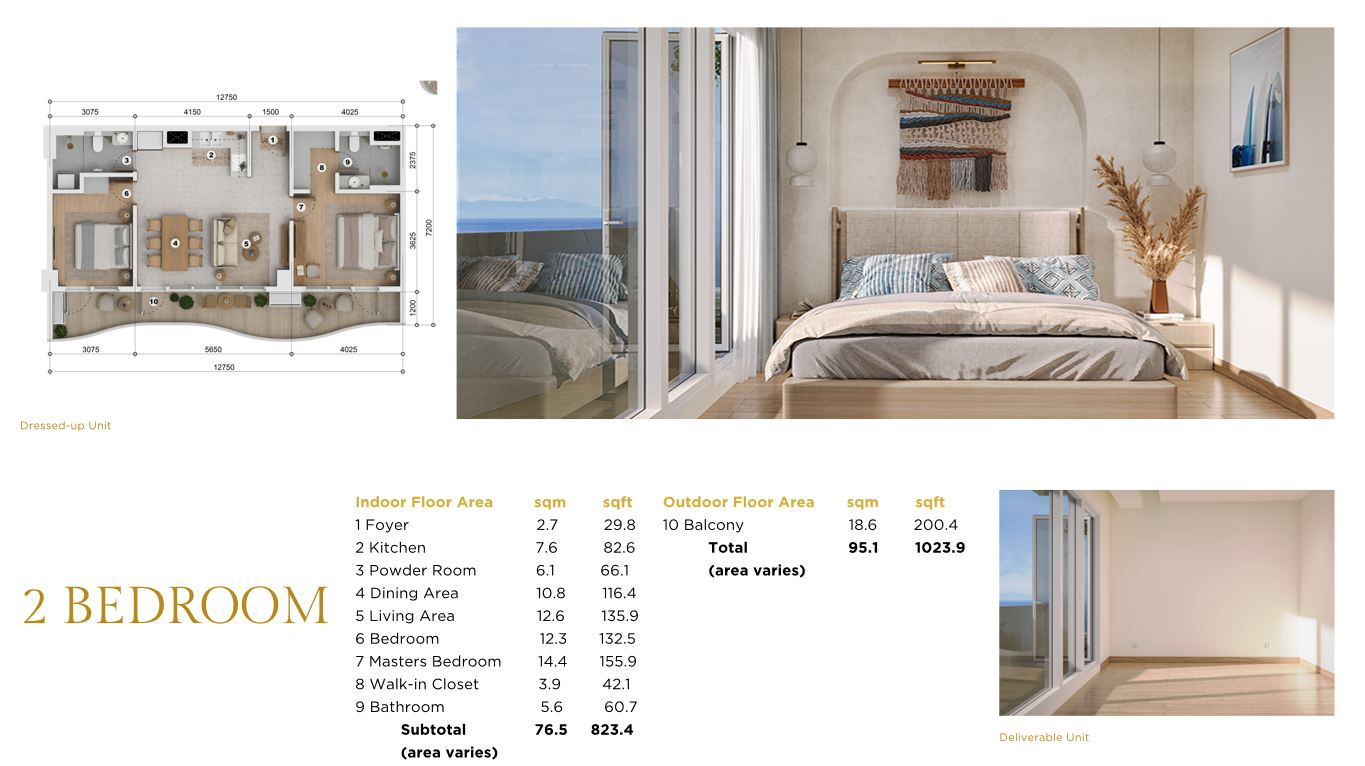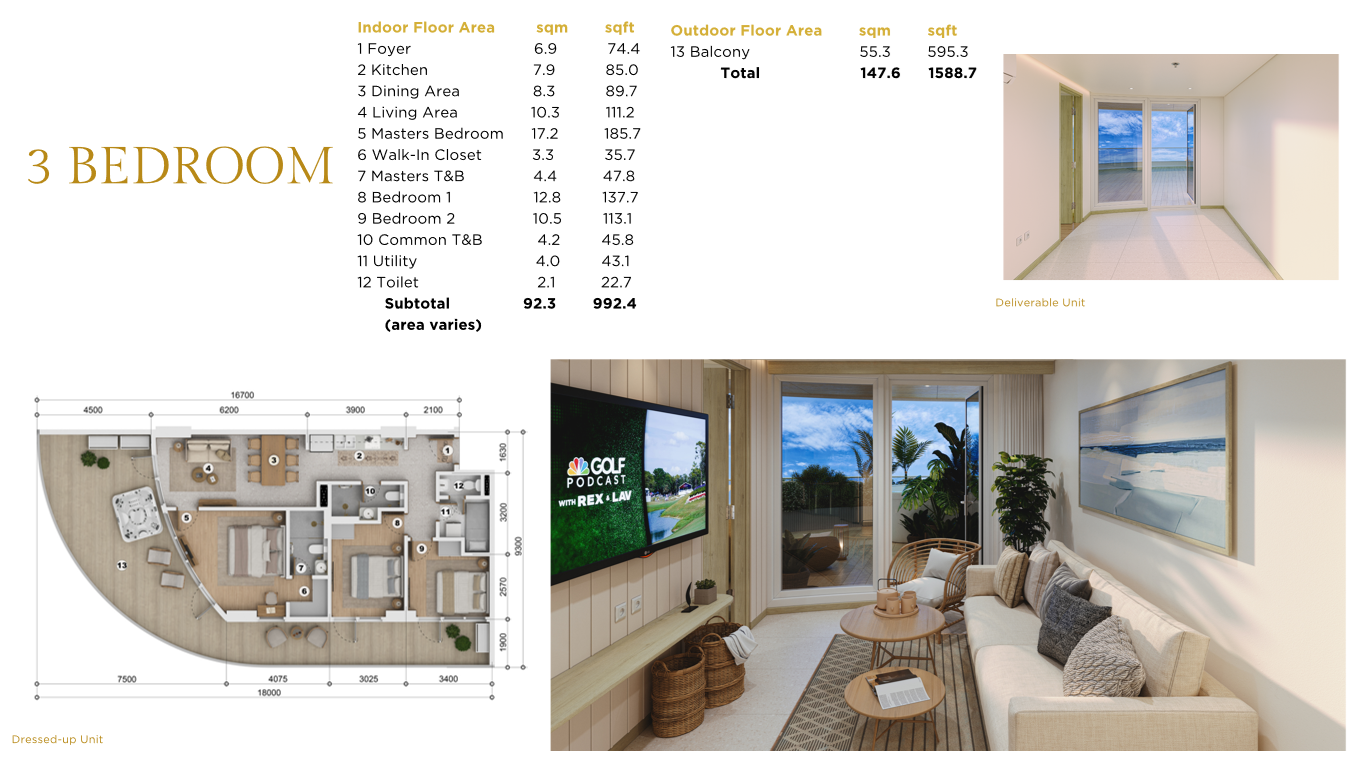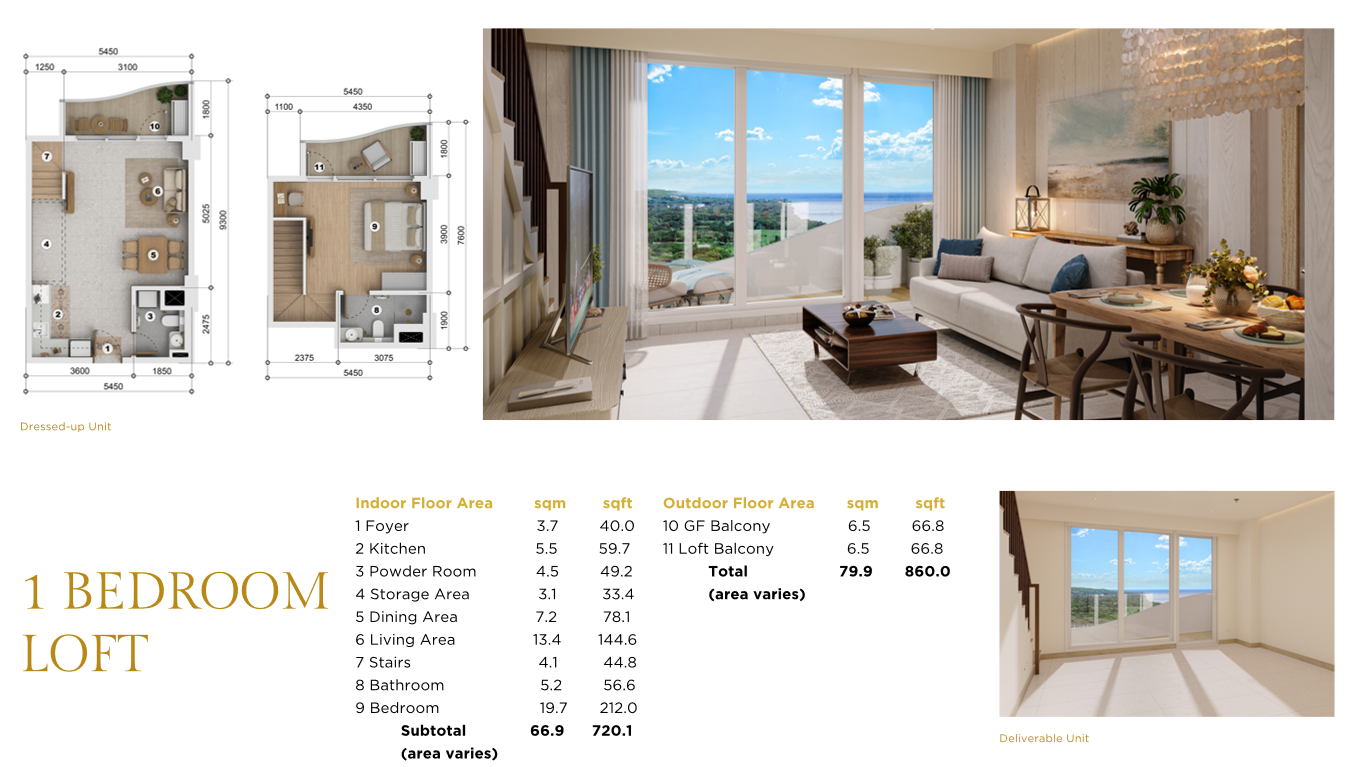
"The Nautilus is a sustainably designed sanctuary of comfort and sophistication, crafted with a dedication to excellence and elegance—as is Landco Pacific Corporation’s commitment and legacy. Every architectural detail, every choice, from the experiences to the amenities available at The Nautilus, was thoughtfully considered to make this the global standard in modern, luxurious maritime living."
AMENITIES
Modern design elements, spacious layouts, and elegant, tasteful finishes promise each unit as a personal paradise for its residents. With private balconies offering bespoke ocean views, residents can greet each day with calming saltwater breezes and end them with stunning sunsets—always with a drink in hand.
LUXURIOUS, COASTAL PRIVATE UNITS THAT FEEL LIKE HOME
Modern design elements, spacious layouts, ad elegant, tasteful finishes promise each unit as a personal paradise for its residents. With private balconies offering bespoke ocean views, residents can greet each day with calming saltwater breezes and end them with stunning sunsets—always with a drink in hand.
UNITS & FLOOR PLANS
UNIT FEATURES
- 🌟 Expansive windows offering panoramic views of the sea
- 🌟 Double-glazed low-E window glass
- 🌟 Open-air private outdoor spaces (balcony) in units
- 🌟 Generous floor-to-ceiling height of the general area at approximately 2.80 meters
- 🌟 Pre-wired cable TV and telephone outlets ready for internet access
- 🌟 Individual intercom facility in each unit
- 🌟 Pre-installed ceiling LED lighting fixtures
- 🌟 Cove ceiling on strategic locations
- 🌟 Smoke detection, fire alarm system, and automatic fire sprinkler system
- 🌟 Main door security view hole feature
- 🌟 Dedicated washing machine area
UNIT DELIVERABLES & FINISHES
LIVING, DINING & BEDROOM AREAS
- 🌟 Floor: Homogeneous tiles
- 🌟 Wall: Paint finish with baseboard
- 🌟 Bedroom Closet: Laminated finish
KITCHEN
- 🌟 Floor: Homogeneous tiles
- 🌟 Wall: Paint finish with baseboard
- 🌟 Cabinetry: Laminated finish (base and overhead)
- 🌟 Countertop: Solid surface
- 🌟 Countertop backsplash: Tiles
TOILET & BATH
- 🌟 Floor: Homogeneous tiles
- 🌟 Wall: Homogeneous tiles
- 🌟 Cabinetry: Laminated finish (undercounter)
- 🌟 Lavatory Countertop: Solid surface
- 🌟 Mirror: Included
- 🌟 Glass Shower Enclosure: Included
BALCONY
- 🌟 Floor: Homogeneous tiles
- 🌟 Railing: Tempered glass and concrete
APPLIANCES
STUDIO & 1BR UNITES
- 🌟 Split-type aircon (capacity depending on the area requirement)
- 🌟 Inverter-type refrigerator (2-door: one for freezer and one for general cooling)
- 🌟 2-burner induction cooktop
- 🌟 Rangehood
- 🌟 Multi-point water heater
2BR UNITS
- 🌟 Split-type aircon (capacity depending on the area requirement)
- 🌟 Inverter-type refrigerator (2-door: one for freezer and one for general cooling)
- 🌟 4-burner induction cooktop
- 🌟 Rangehood
- 🌟 Multi-point water heater
2BR UNITS
- 🌟 Split-type aircon (capacity depending on the area requirement)
- 🌟 Inverter-type refrigerator (2-door: one for freezer and one for general cooling)
- 🌟 4-burner induction cooktop
- 🌟 Rangehood
- 🌟 Multi-point water heater
- 🌟 Provision to install jacuzzi at the balcony
BUILDING FEATURES
- 🌟 Passenger elevators plus 1 service elevator
- 🌟 RFID enabled elevator
- 🌟 Concierge for the residents and separate concierge for hotel guest
- 🌟 Exclusive drop-off bay
- 🌟 100% standby emergency power
- 🌟 Two (2) provisions for telecommunication providers
- 🌟 Mail Room
- 🌟 Smoke detection, fire alarm system, and automatic fire sprinkler system
- 🌟 CCTV monitoring in common areas
- 🌟 Wi-fi provision at selected common areas
- 🌟 Linen room per residential floor
- 🌟 Garbage room per residential floor
- 🌟 Clinic for emergency cases
- 🌟 Property Management Office (admin, engineering, security)
PRICE & AREA SIZE
| UNIT TYPES | SIZE RANGE (SQM) | TYPICAL SIZE (SQM) | TCP RANGE (PHP) | AVE. P/SQM |
|---|---|---|---|---|
| Commercial Units | 45.3 – 235.0 sqm | N/A | 13.5M – 72.6M | 303K |
| Studio Units | 38.1 – 39.0 sqm | 38.1 sqm | 10.9M – 11.3M | 289K |
| 1 Bedroom Units | 63.1 – 92.2 sqm | 63.4 sqm | 17.5M – 26.5M | 293K |
| 1 Bedroom Loft Units | 65.0 – 79.9 sqm | 65.0 sqm | 18.1M – 21.6M | 278K |
| 2 Bedroom Units | 76.4 – 96.5 sqm | 95.1 sqm | 22.6M – 28.7M | 296k |
| 2 Bedroom Loft Units | 123.4 – 124.6 sqm | 124.6 sqm | 35.8M – 36.2M | 290k |
| 3 Bedroom Units | 138.2 – 182.7 sqm | 147.6 sqm | 45.9M – 61.6M | 333k |
| Regular Parking Slots | 2.5m x 5.0m | 12.5 sqm | 700k/slot | 56k |
| PWS Parking Slots | 5.0m x 5.0m | 25.0 sqm | 1m/slot | 40k |
Note: Miscellaneous Fees and Other Charges: 6.0% of the Net Contract Price
PAYMENT TERMS
-
Spot Cash
with 25% Discount
90% TCP Payable within
30 days after Reservation Fee
10% Retention Fee -
Deferred Payment
Option 1: with 20% Discount
5% Spot Down Payment
95% TCP Payable in 48 Months (Interest Free)Option 2: with 15% Discount
TCP Payable in 48 Months (Interest Free) -
Installment (Studio)
Option 1: with 10% Discount
5% Spot Down Payment
Php 50,000/month
Payable for 45 Months
Balance Bank Financing or LumpsumOption 2: with 5% Discount
Php 70,000/month
Payable for 45 Months
Balance Bank Financing or Lumpsum
Installment (1 Bedroom)
5% Spot Down Payment
Php 90,000/month
Payable for 45 Months
Balance Bank Financing or Lumpsum
Php 110,000/month
Payable for 48 Months
Balance Bank Financing or Lumpsum
Installment (2 Bedroom)
5% Spot Down Payment
Php 130,000/month
Payable for 45 Months
Balance Bank Financing or Lumpsum
Php 150,000/month
Payable for 48 Months
Balance Bank Financing or Lumpsum
Installment (3 Bedroom)
5% Spot Down Payment
Php 220,000/month
Payable for 45 Months
Balance Bank Financing or Lumpsum
Php 240,000/month
Payable for 48 Months
Balance Bank Financing or Lumpsum
